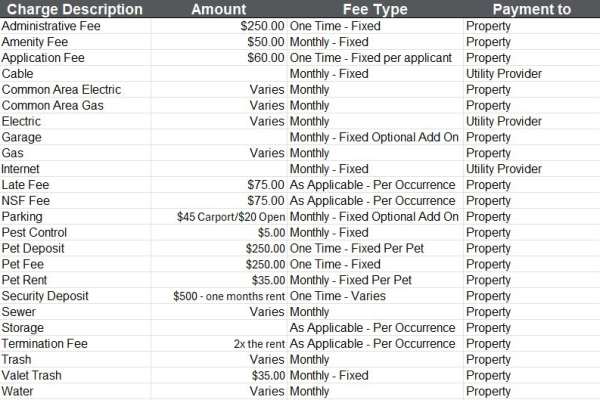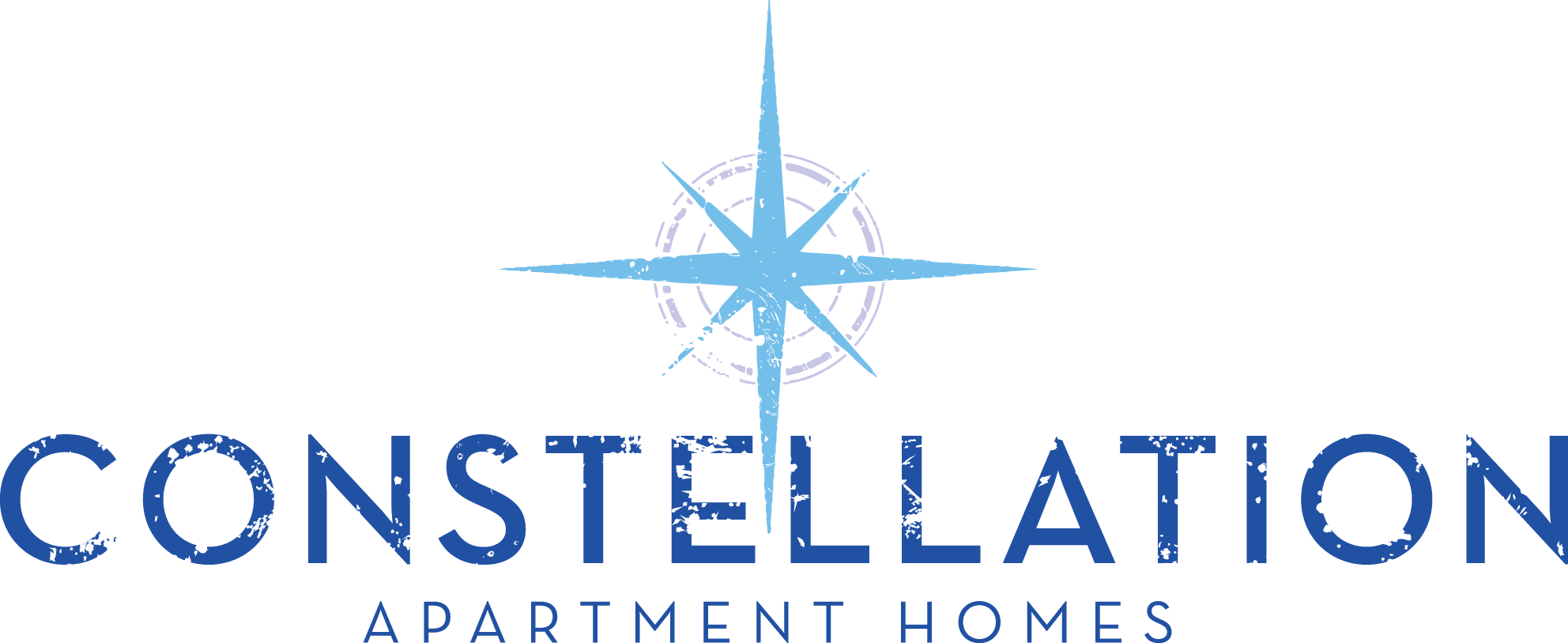
Floor Plans
LAYOUTS FOR YOUR LIFESTYLE
At Constellation Apartment Homes, our newly-renovated one and two-bedroom apartment homes range in size from 620-840 square feet of bright, open living space. Each floor plan offers updated appliances, fireplaces, extra storage space, ceiling fans, and spacious patios, too. Explore our unique floor plans to find your perfect fit.
Below is a chart to help you estimate the most common initial and monthly fees and costs that you may incur during the initial term of your lease. These fees and costs may vary depending on the qualifications of the applicant, the price and amenities of the unit being rented, and the unique floorplan’s specifications. The rent, charges, and fee ranges are accurate as of the date noted below but may increase or decrease until you sign your lease. Final security deposit totals may vary based on credit approval and conditional approvals. Unless applicable law and the lease states otherwise, renters’ insurance is required for all residents. Residents may be responsible for activating and maintaining utility services, including but not limited to electricity, water, gas, and internet, as specified in the applicable lease. Certain amounts may be pro-rated, depending on the lease start date. Please contact the leasing office with any specific questions. This information does not modify the lease; the lease terms and applicable law will control upon the execution of the lease

